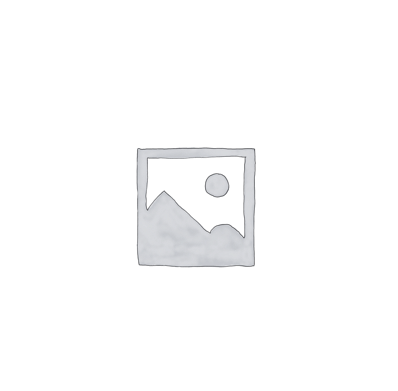1. Introduction and Function of I.T.I., 2. Introduction and Function of Draughtsman Mechanical, 3. Engineering Drawing, 4. Safety Precautions, Discipline and Good Character in I.T.I, 5. First Aid and First Aid Methods), 6. Drawing Instruments, 7. Drawing Materials, 8. Typical Layouts of Drawing Sheets, 9. Folding of Drawing Prints, 10. Geometrical Constructions, 11. Type of Lines, 12. Lettering, 13. Scales, 14. Engineering Curves, 15. Dimensioning Technique, 16. Orthographic Projection, 17. Projection of Points, 18. Projection of Straight Lines, 19. Projection of Planes, 20. Projection of Solids, 21. Sectional Views, 22. Sections of Solids, 23. Freehand Sketching, 24. Conventional Signs and Symbols, 25. Abbreviations and Symbols, 26. Development of Surfaces, 27. Intersections of Surfaces, 28. Isometric Projections, 29. Oblique Projection, 30. Screw Threads, 31. Screw Fastening, 32. Locking Arrangements for Nuts, 33. Foundation Bolts, 34. Welding Joint and Welding Symbols, 35. Keys, Cotters and Pin Joints, 36. Pipe and Pipe Joints, 37. Rivets and Riveted Joints, 38. Limits Fits and Tolerances, 39. Machining Symbols and Surface Texture, 40. Interchangeability, 41. Shaft Couplings, 42. Bearings, 43. Gears, 44. AutoCAD, Papers



 Zoom
Zoom











Reviews
There are no reviews yet.