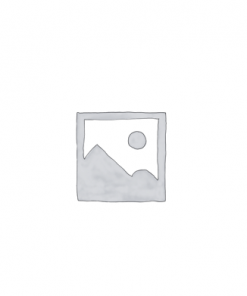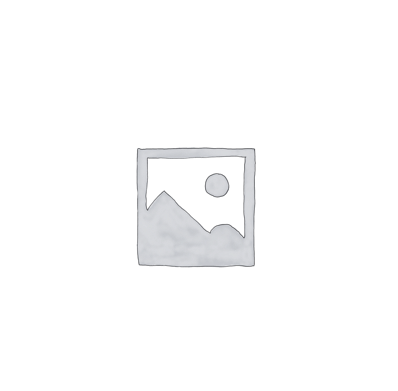No products in the cart.
| Authors Name | M. N. Gangrade, S. P. Deshpande |
| ISBN 13 | 9789361090998 |
| Publisher | Nirali Prakashan |
| Edition | First |
| Pages | 264 |
| Language | English |
| Publishing Year | Jul-24 |
Email on info@pragationline.com if e-book is not found.
Estimated Delivery Time
Within Pune (1 to 2 days),
Within Maharashtra (2 to 5 days),
Outside Maharashtra (3 to 6 days) and
J&K, Ladakh and North East (5 to 8 days).



 Zoom
Zoom











Reviews
There are no reviews yet.